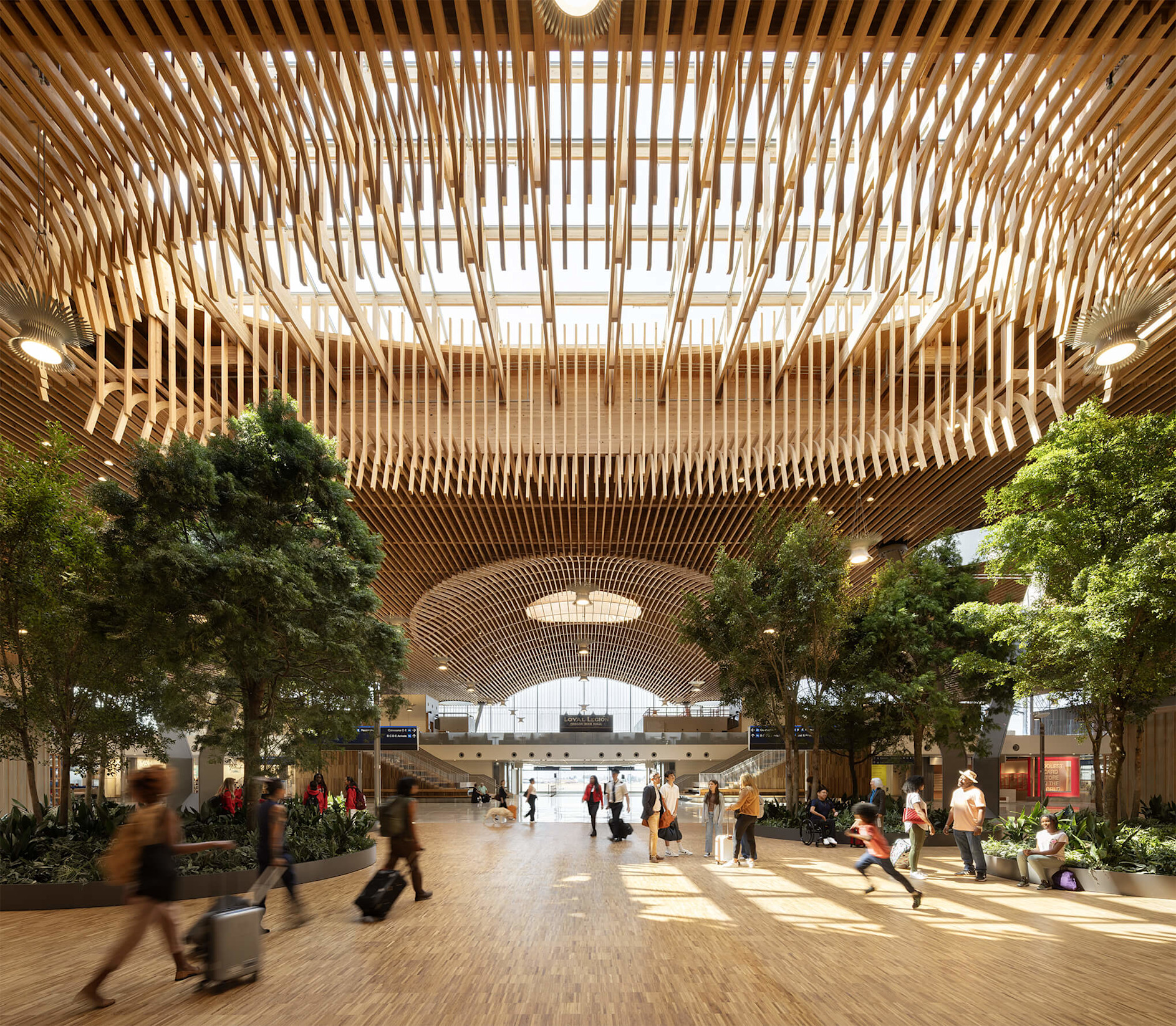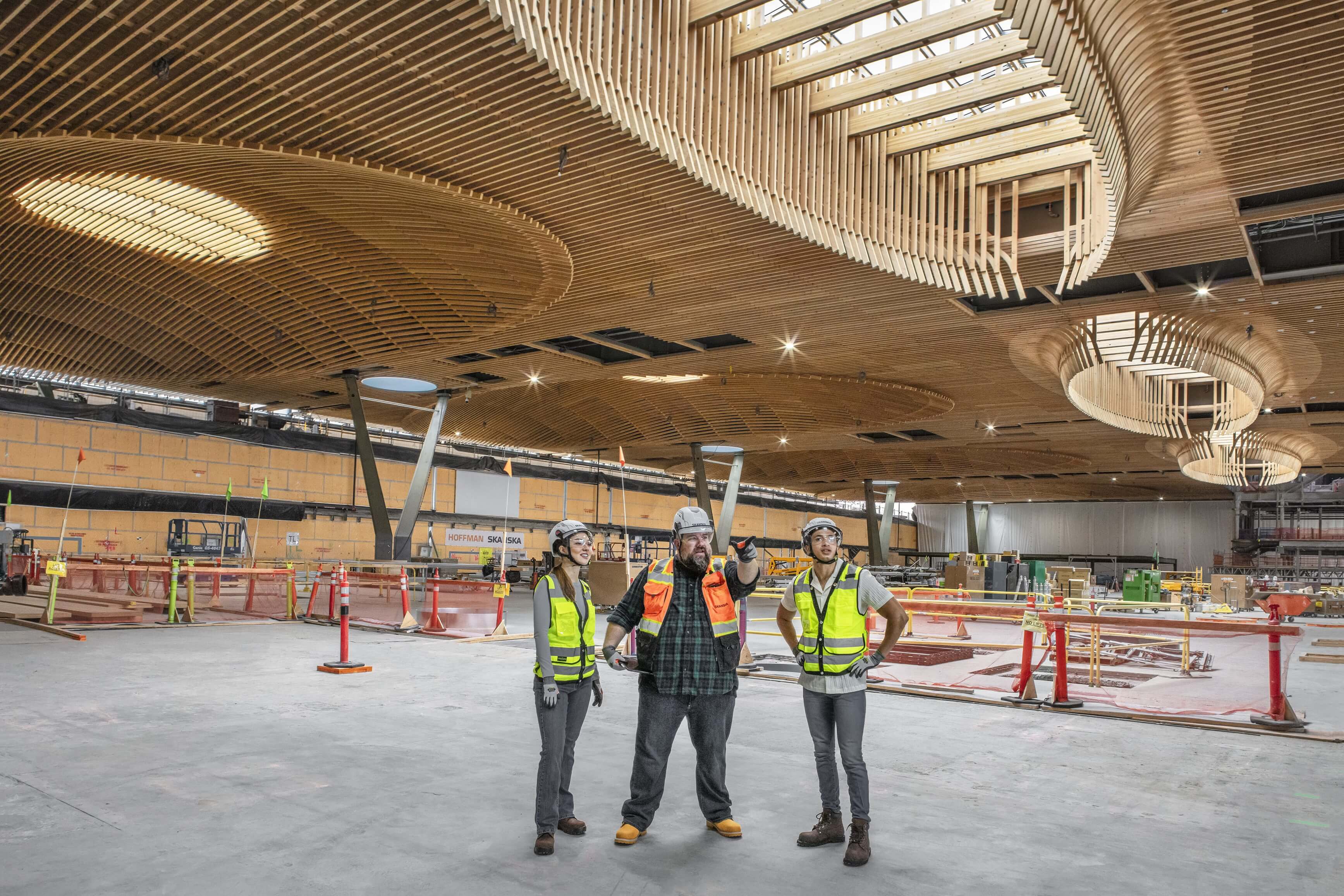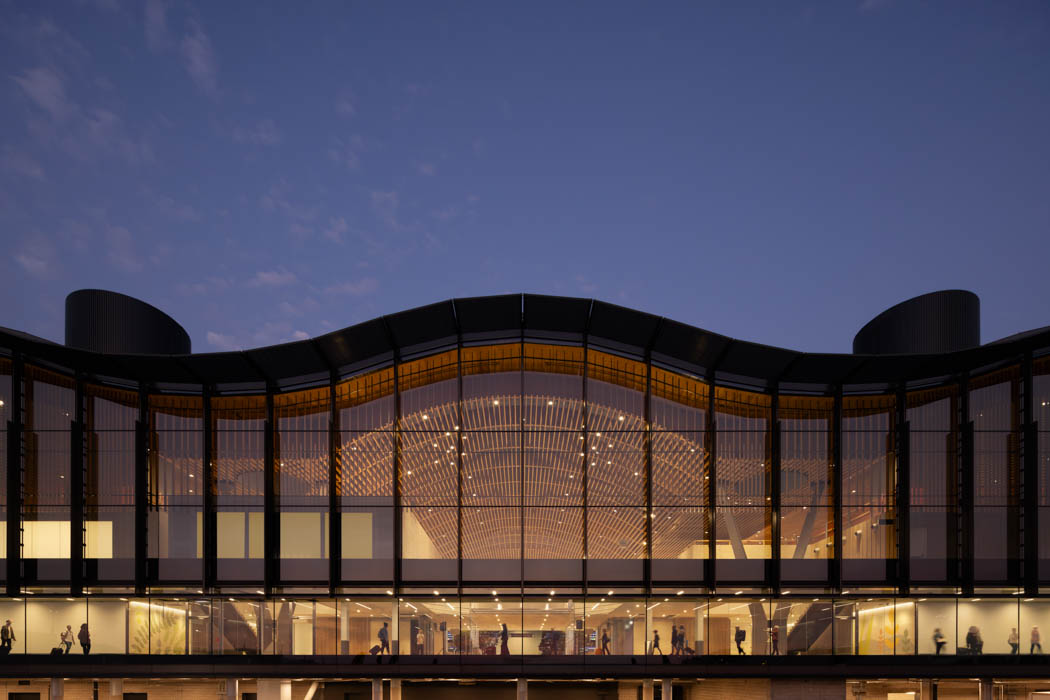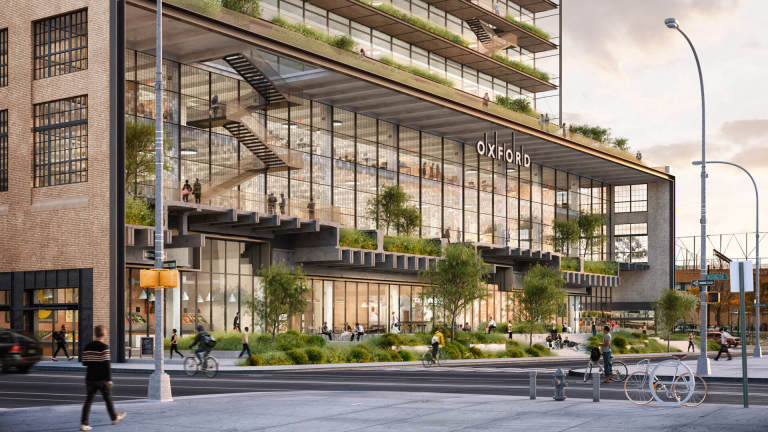
Project Story
Delivering a massive $1.7 billion expansion seamlessly
Hoffman and Skanska used Procore to coordinate the complex installation of the nine-acre mass timber roof under extraordinary constraints

A pair of heavy hitters join forces for an epic project
When the Port of Portland set out to modernize its airport, the goal was to reimagine the traveler experience for the next 50 years. That vision came to life as the Terminal Core Redevelopment, a $2 billion effort to expand and refresh the heart of PDX while keeping planes flying and passengers unbothered. To make it happen, the Port selected two heavyweights: Hoffman Construction, the largest general contractor headquartered in the Pacific Northwest (#4 in ENR’s Northwest 2024 Top Contractors) and Skanska, a global builder with $8.2 billion in U.S. revenue and a long history of complex aviation projects (#10 in ENR’s 2024 Top 400 Contractors). Together they formed a true joint venture, blending Hoffman’s local expertise with Skanska’s global resources. The result was a public project for the ages — 860,000 square feet of new and renovated space, a complete reconfiguration of the baggage handling system and a nine-acre mass timber roof built from locally sourced wood, engineered to ride out a 9.0-magnitude earthquake. To pull off a project of this magnitude, both companies needed to embrace the spirit of building together. “The success of this project came from Hoffman, Skanska, our partners and the airport working side by side as one team to overcome challenges and maintain safe airport operations,” said Narciso Figueroa, Project Executive at Skanska.
Raising the roof — all 18 million pounds of it — under extraordinary constraints
Every piece of the roof, weighing up to 18 million pounds, was prefabricated on site, hauled a mile across the airfield on remote-controlled, self-propelled transporters and installed overnight. The roof’s sheathing was made from mass plywood panels — a new timber product that had never been used at this scale and had to be specially engineered to match the terminal’s curves.
Precise coordination was key to the entire project: With the airport remaining open, there was no room for error in safety, scheduling or coordination. Temporary corridors were created to keep travelers moving, while low-noise equipment, dust control and after-hours work minimized disruptions. The project team worked closely with airport staff to ensure that utility shutdowns caused minimal disruption, with redundancies put in place to account for longer-than-expected outages. “Installing a multi-million-pound roof while 60,000 passengers moved through the terminal each day was the ultimate test of coordination and teamwork,” said Figueroa.

Technology provides the backbone for collaboration
Behind the scenes, Procore provided the digital infrastructure to manage the project’s complexity. The Hoffman-Skanska team relied on Procore’s Project Management, Quality & Safety, BIM, Design Coordination and Field Productivity modules to keep work connected.
Procore’s Action Plans tool was critical for the installation of the massive roof. Each of the 20 modules required two detailed action plans — one verifying prerequisites like crane load tests and inspections, the other covering logistics, safety and alignment. Nothing proceeded until every step was signed off, giving stakeholders confidence that the terminal could safely reopen to passengers each morning.
The attention to financials was just as rigorous. Procore gathered forecasting, budget reporting and billing into a single workflow, linking RFIs directly to change events, clarifying risk and keeping decision-making timely. “Procore gave us one platform to manage design, construction, cost, and safety, helping us deliver a complex project with precision and transparency,” said Figueroa.

Building together, in every sense
The TCORE project showed what collaboration could accomplish at every level. More than 30,000 workers contributed. Nearly 150 small businesses took part. Twenty percent of trade partner spend went to minority-, women- and emerging small businesses. Much of the timber came from tribal and family-owned lands within 300 miles of the airport.
And results extended well beyond construction milestones. Carbon savings from timber and low-carbon materials equaled thousands of metric tons. Ground source heat pumps enabled fossil fuel–free heating and cooling. Biophilic design — with natural light, greenery and wood finishes — reshaped the passenger experience, creating a calmer, more open environment inside one of the country’s busiest airports.
“This project will serve 20 million passengers a year for the next 50 years while showcasing the culture, sustainability and resilience of the Pacific Northwest,” said Figueroa.

