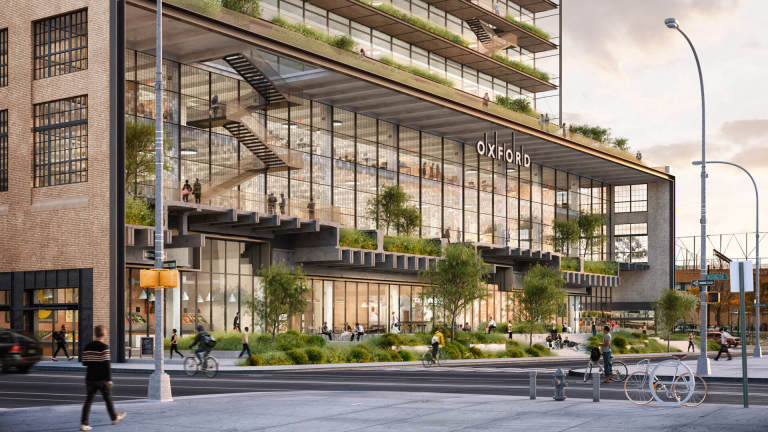
Projektgeschichte
Hale Family Building
11 Stockwerke. 30 hochmoderne Neonatal-Betten. 25 % mehr Grünflächen und offene Flächen

„In den nächsten 75 Jahren werden wir wohl noch Tausende Leben mehr retten können, und das alles dank dieses Gebäudes.”
Lisa Hogarty
SVP für Immobilienplanung und -entwicklung
Boston Children's Hospital
Bessere Heilung durch besseres Krankenhausdesign und optimierte Konstruktion
Das im Herbst 2021 eröffnete Hale Family Building ist eine elfstöckige, hochmoderne Einrichtung, die es dem Boston Children's Hospital ermöglichen wird, kritisch kranke Kinder, junge Erwachsene und ihre Familien sowie das Krankenhauspersonal, das sich um sie kümmert, besser und effizienter zu betreuen.Dank der gemeinsamen Bemühungen von Suffolk Construction, E.G. Sawyer und anderen Firmen wird das Gebäude eine hochmoderne Intensivstation für Neonatologie mit 30 Betten, ein 5-geschossiges Herzzentrum, integrierte High-Tech-Operationsräume und klinische Labore sowie 25 % mehr Grün- und Freifläche enthalten. Das gesamte Bauprojekt wird in Übereinstimmung mit dem Ziel ausgeführt, sichere und sinnvolle Räume zu schaffen, die den Heilungsprozess unterstützen, ohne die Gesamtkosten zu beeinflussen.


