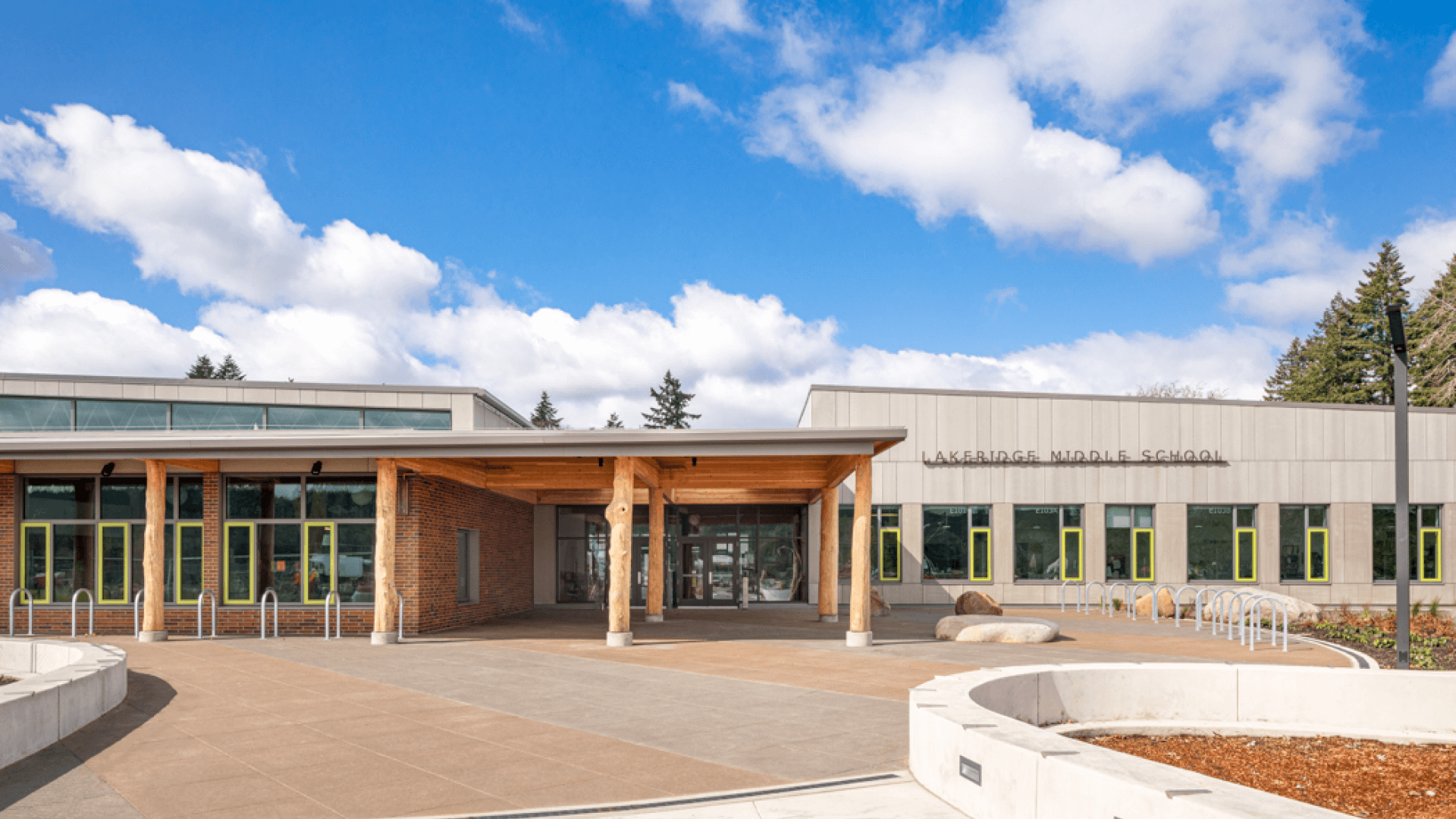
Project Story
Building a sustainable future with innovative construction
The new Lakeridge Middle School project utilized Procore to enhance learning environments for 1,100 students

The Lakeridge Middle School was a new, multi-phased school construction project that included:
Demolition of the existing school and installing temporary classrooms, restrooms and a gymnasium
Construction of a new 138,000-SF middle school to accommodate 1,100 students, complete with new sitework, bus drop-off, parking and offsite improvements
A design and build to accommodate future green energy solar panel array
Passive ventilation system and integrated smart technology to signal teachers/students when to open and close windows to maximize natural heating/cooling elements
A courtyard designed to emulate the underwater vortexes created during the Great Missoula Flood, forming most of the Willamette Valley
29 local trees harvested local and repurposed by Whole Trees as structural columns throughout the school


